Architect
Alla Vronskaya, last edited on 03.05.2022
Name:
Ela Levina / Bel: Эла Пінхасаўна (Пятроўна) Левіна / Rus: Элла Пинхосовна (Петровна) Левина
Life Dates:
1927 – 2003
Country:
Employers:
Beldzayrzhpraekt
Minskpraekt
Field of expertise:
Architectural design, urban planning
Education:
Kyiv Institute of Engineering and Construction (1950)
Awards:
Distinguished architect of Belarus, 1991
Born into a Jewish family, Levina graduated in architecture from Kyiv Institute of Engineering and Construction in 1950. She worked at Beldzayrzhpraekt between 1953 and 1961, subsequently moving to Minskpraekt, where she remained until her death in 2003. At Minskpraekt, she rose to the head of design group and subsequently to project head. She was awarded the title of a distinguished architect of Belarus in 1991.
At Beldzayrzhpraekt, she worked on series of typified residential buildings 1-433 and 1-434. At Minskpraekt, she participated in the design of series of brick and block apartment buildings MK-5 and MK-9 (1970). She also designed high-rise brick residential buildings of the Belarusian State University on Masherov Avenue (1962-1967), and a number of other residential buildings in Minsk. Her most celebrated projects were shopping and community centers Vilnius (1975) and Zyaleny Lug 5 (1978) as well as the planning of microdistricts Zyaleny Lug 1, 2, 3, 5, 7 (1960-1970, 1982, 1984). The design of Zyaleny Lug 5, which skillfully used local topography and included landscape architecture, received several republican and central awards.





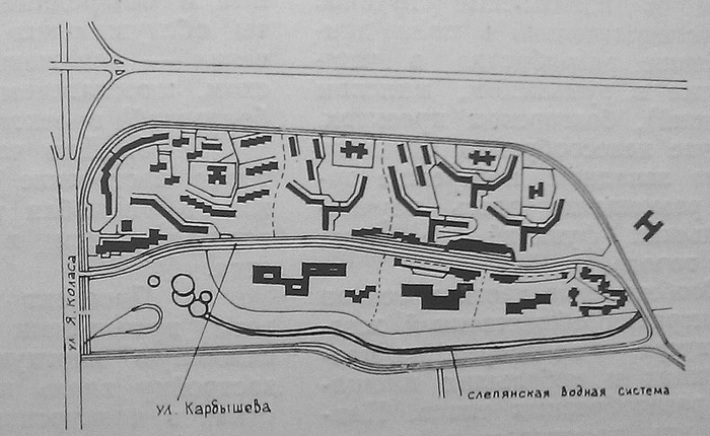
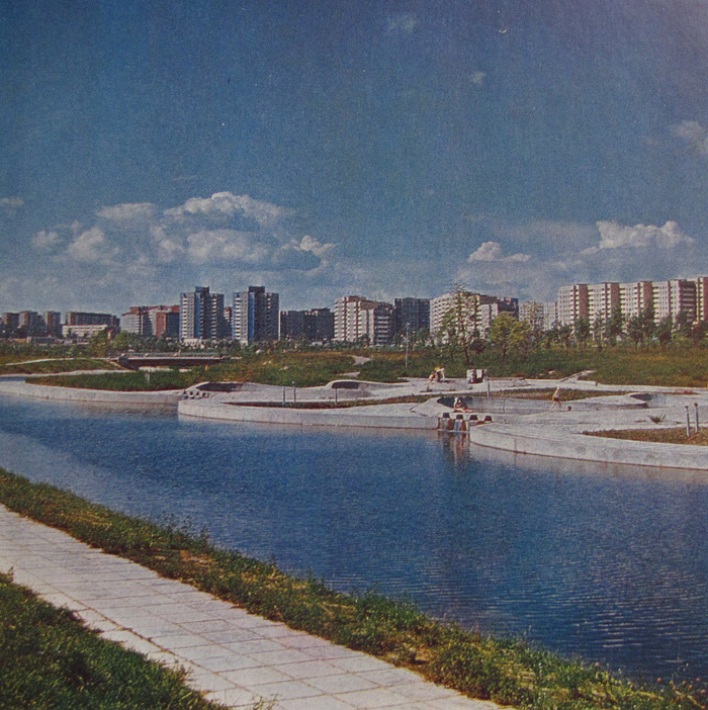
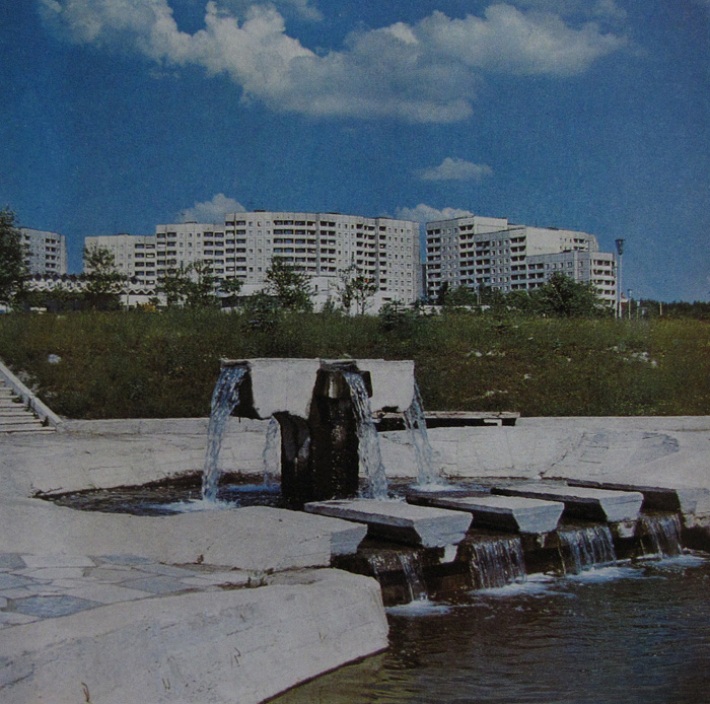
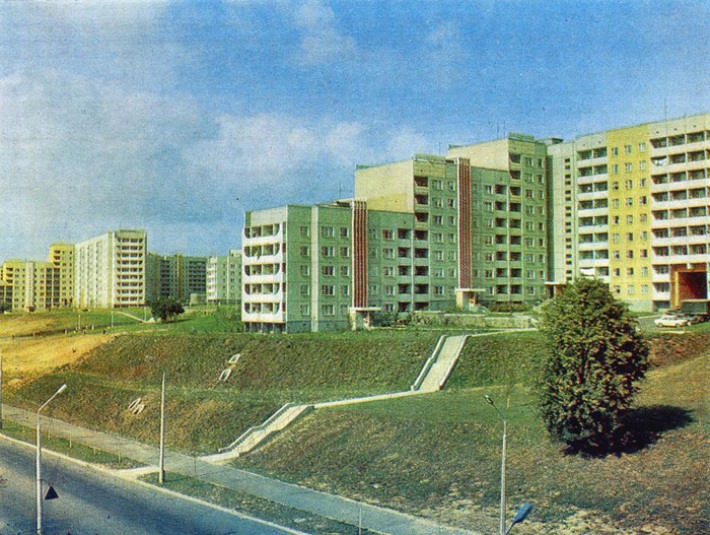
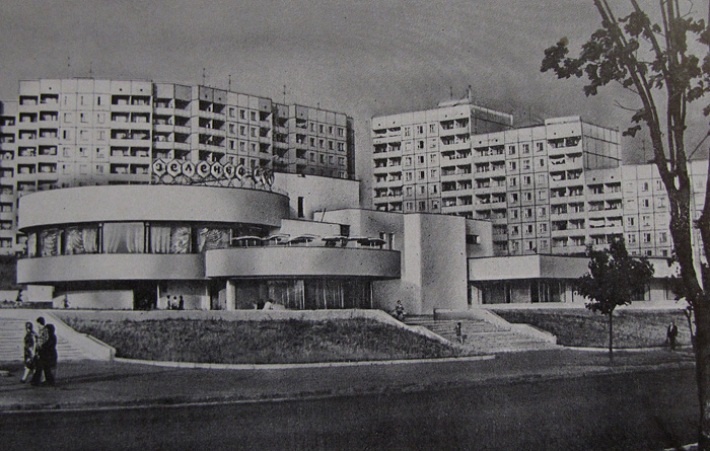
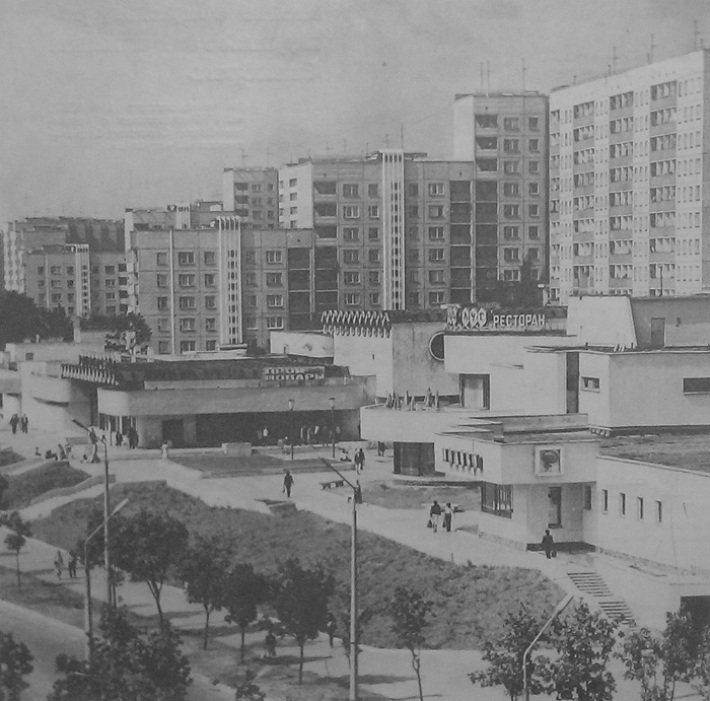
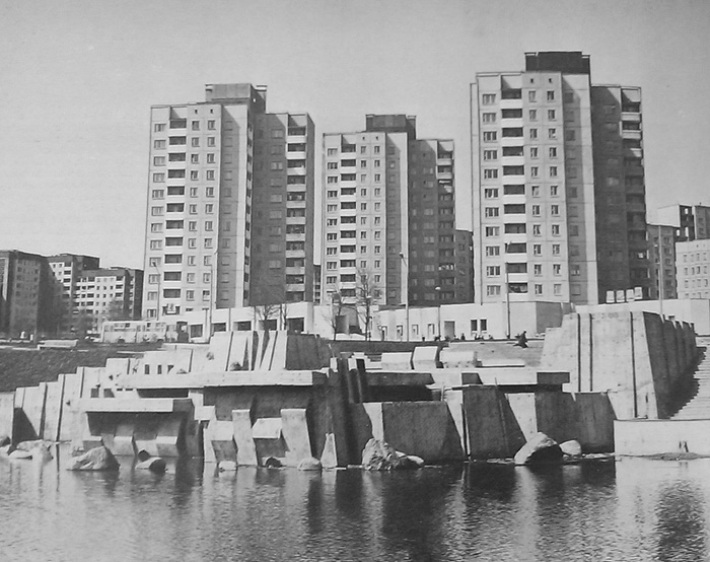
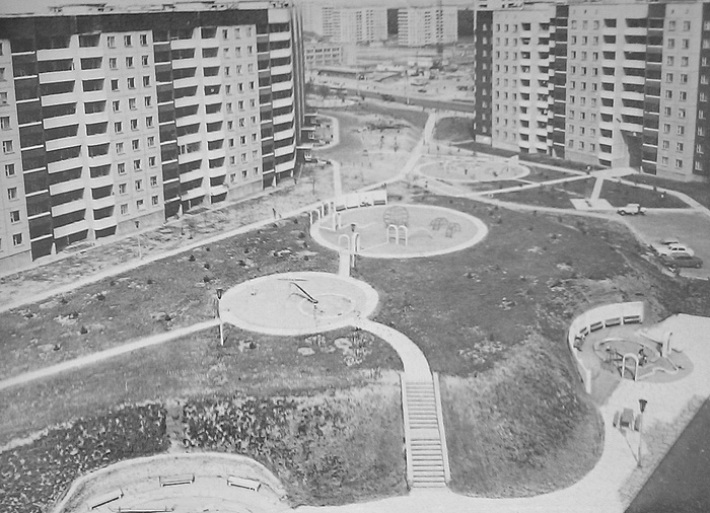
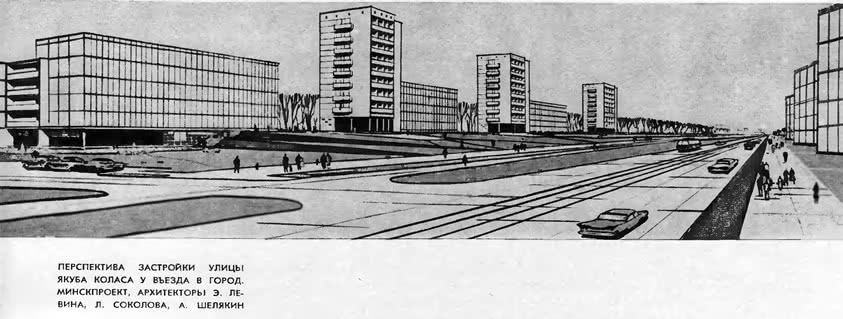
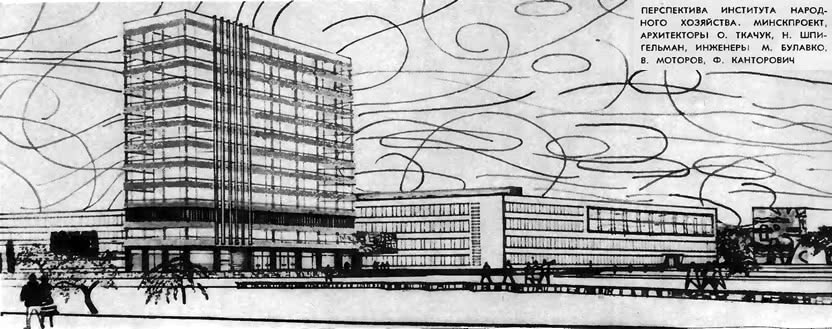

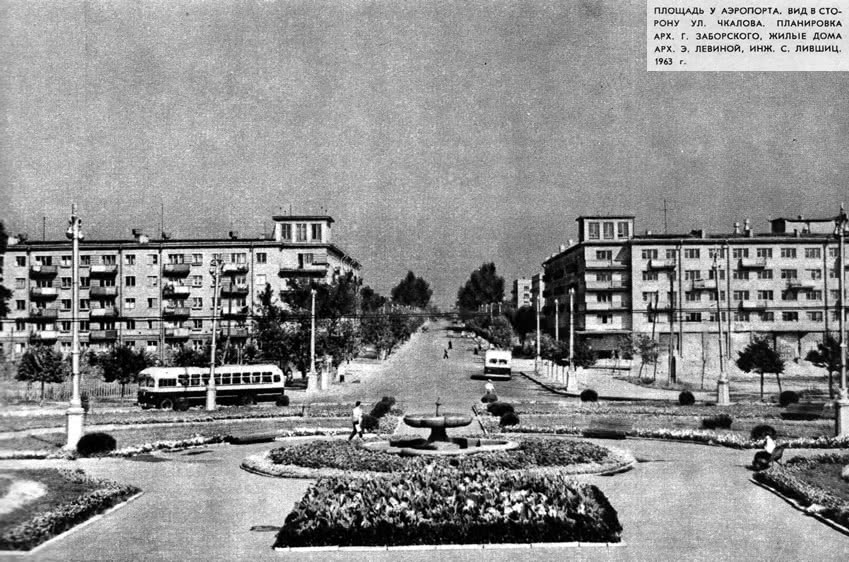
Main image: http://bsa.by/bio/levina-ella-petrovna (last accessed on 03.05.2022)
Fig. 1: http://www.arhplan.ru/history/city/housing-and-cultural-and-service-construction-minsk (last accessed on 03.05.2022)
Fig. 2: http://www.arhplan.ru/history/city/housing-and-cultural-and-service-construction-minsk (last accessed on 03.05.2022)
Fig. 3: http://digm.ru/tipovoy-zhiloy-dom-serii-mk-5.html (last accessed on 03.05.2022)
Fig. 4: https://tipdoma.com/2010/02/seriya-mk-9/ (last accessed on 03.05.2022)
Fig. 5: https://be.wikipedia.org/wiki/%D0%92%D1%96%D0%BB%D1%8C%D0%BD%D1%8E%D1%81_(%D0%BA%D1%96%D0%BD%D0%B0%D1%82%D1%8D%D0%B0%D1%82%D1%80,_%D0%9C%D1%96%D0%BD%D1%81%D0%BA)#/media/%D0%A4%D0%B0%D0%B9%D0%BB:%D0%9C%D1%96%D0%BD%D1%81%D0%BA._%D0%9A%D1%96%D0%BD%D0%B0%D1%82%D1%8D%D0%B0%D1%82%D1%80_%C2%AB%D0%92%D1%96%D0%BB%D1%8C%D0%BD%D1%8E%D1%81%C2%BB.jpeg (last accessed on 03.05.2022)
Fig. 6-12: https://realt.onliner.by/2012/03/17/darriuss-13 (last accessed on 03.05.2022)
Fig. 13: Image in public domain. Image source: https://stroim-domik.ru/article/166-istoriya-arxitektury-istoriya-gorodov/osnovnye-magistrali-i-ploshhadi-goroda-minska
Fig. 14: Image in public domain. Image source: https://stroim-domik.ru/article/166-istoriya-arxitektury-istoriya-gorodov/osnovnye-magistrali-i-ploshhadi-goroda-minska
We assume that all images used here are in public domain. If we mistakenly use an image under copyright then please contact us at info@womenbuildingsocialism.org or here.