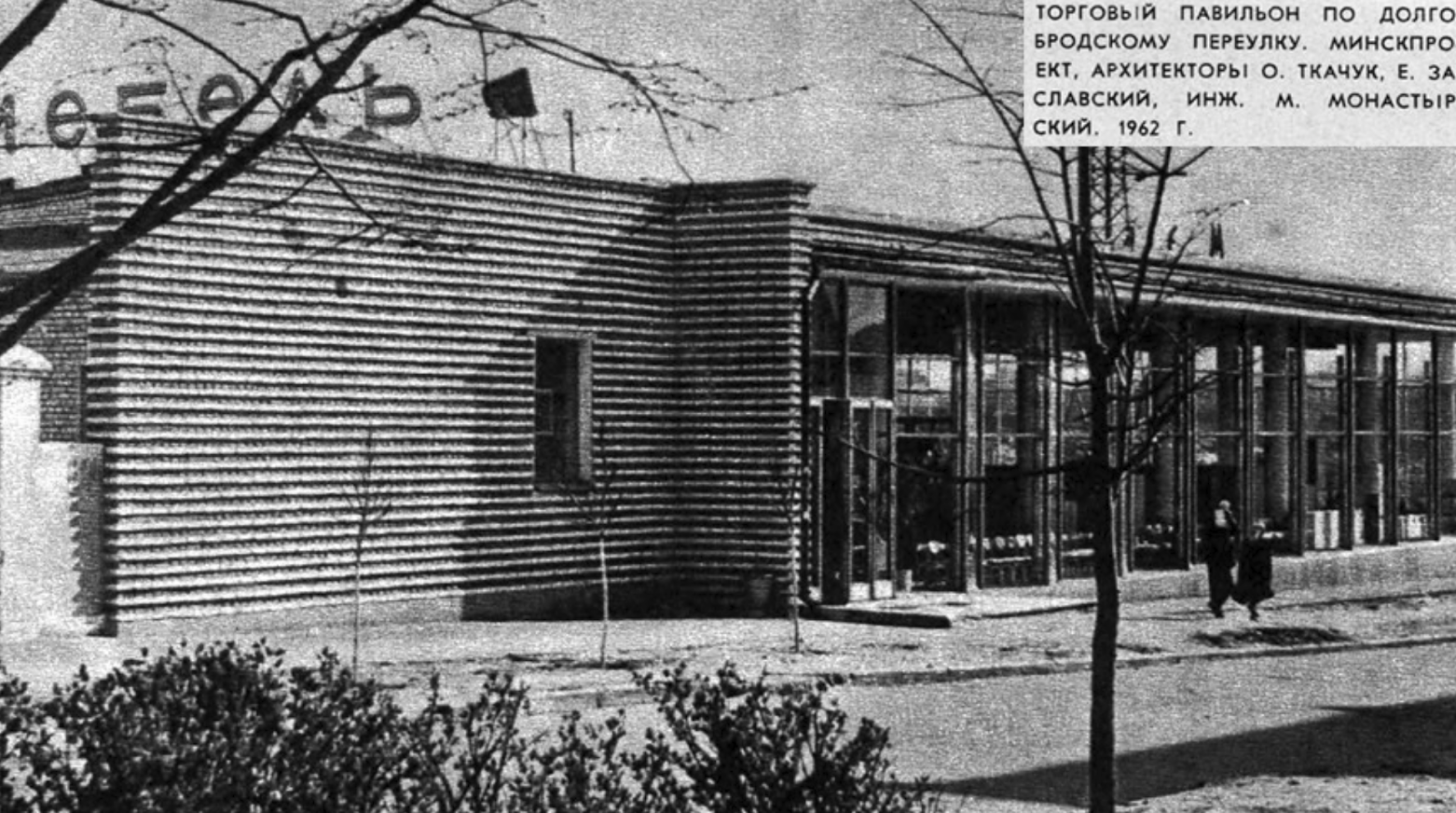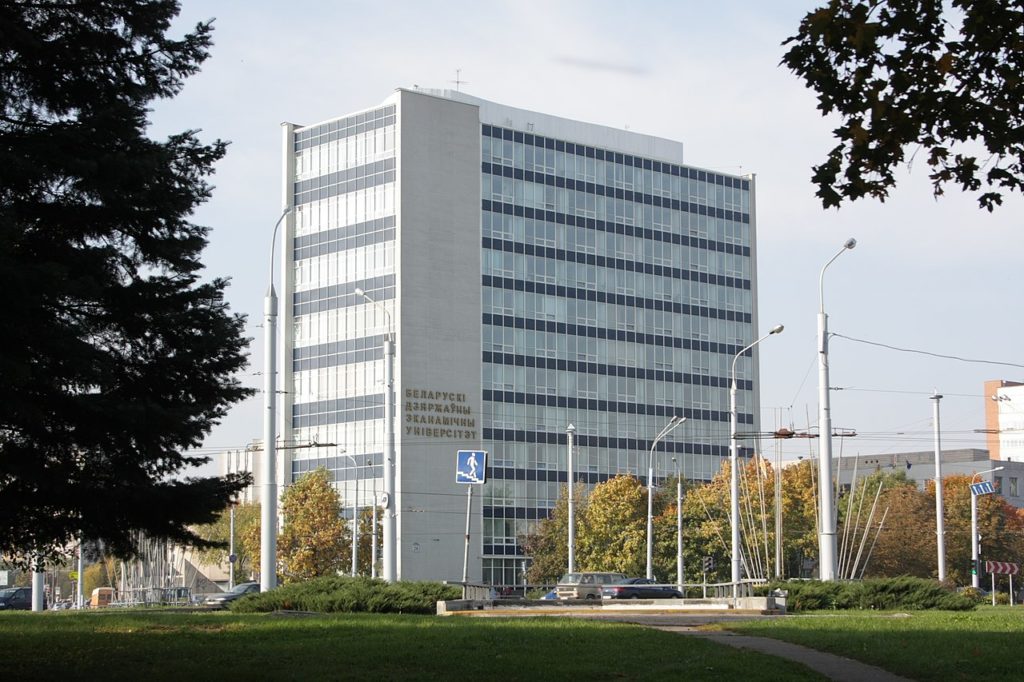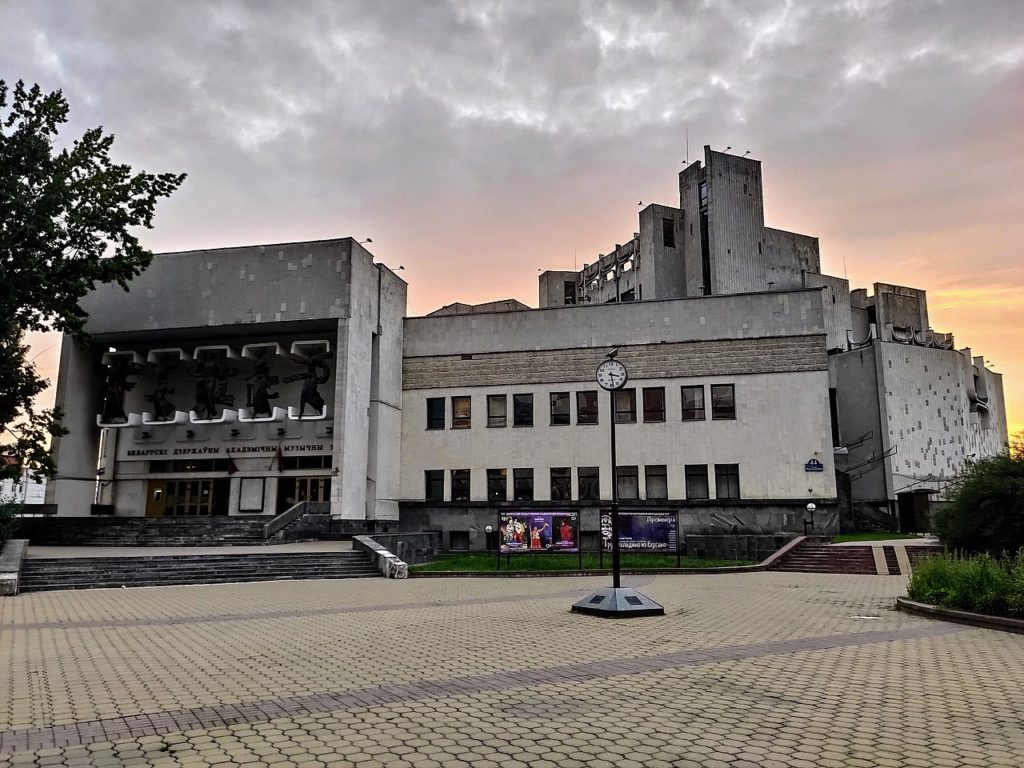Architect, urban planner, designer
Alla Vronskaya, last edited on 03.05.2022
Name:
Aksana Tkachuk / Bel: Аксана Фёдараўна Ткачук / Rus: Оксана Федоровна Ткачук
Life Dates:
b. 1933
Country:
Employers:
Minskpraekt
Field of expertise:
Architectural design, urban planning, interior design
Education:
Ilya Repin Institute of Painting, Sculpture, and Architecture, Leningrad (St. Petersburg)
Awards:
Distinguished architect of Belarus, 1976
Tkachuk was born in Leningrad (St. Petersburg) in 1933 in the family of employees. During the siege of Leningrad, she was evacuated to Tavda in the Ural region, where she remained until 1946. Upon returning to Leningrad, she studied at the Academy of the Arts middle school. Between 1952 and 1958 she studied at the Department of Architecture of Ilya Repin Institute of Painting, Sculpture, and Architecture in Leningrad. Upon graduation, she briefly worked at Lenoblproekt institute in Leningrad before moving to Minsk in 1959 to join her husband, architect Dmitry Kudryavtsev, who had graduated from the Repin Institute a year earlier and was already working in Minsk. Since 1960, Tkachuk worked at Minskpraekt institute. Between 1977 and 1983, she was the chief artist of the city of Minsk and simultaneously the deputy chief architect of the city. In 1984-1991, Tkachuk worked an interior artist at the Minsk Art and Production Complex, where she designed interiors for public buildings. Between 1992 and 2002, she headed a workshop at the Union of Architects of Belarus.
Between 1964 and 1974, Tkachuk was the head of the architect team working on the project for the buildings of the Institute of People’s Economy in Minsk (currently Belarusian State University of Economics). In 1969, Tkachuk designed Zhuravinka cafe in Minsk in modernist, Mies van der Rohe-inspired, style (the building has been lost). In the 1970s, Tkachuk designed several residential buildings in Minsk (Staravilenskaya street, 1977-1979, with Uladimir Ternouski and A. Shorap) and planned microdistricts 6 and 7 on Rakau highway in Minsk. Between 1973 and 1981, Tkachuk, with Tarnaouski, acted as the lead architect of the building of Belarusian State Theater of Musical Comedy. During the 1980s, she also designed the buildings of the Institute of Continuous Education of Executive Workers of People’s Economy (1982) and of the Palace of Culture of the Union of Textile Workers (1984), and headed the reconstruction of Belarusian Ya. Kolas Theater in Vitebsk (1985).







Main image: https://bis.nlb.by/ru/documents/129553 (last accessed on 03.05.2022)
Fig. 1: Image in public domain. Image source: http://www.arhplan.ru/history/city/housing-and-cultural-and-service-construction-minsk (last accessed on 03.05.2022)
Fig. 2: https://be.wikipedia.org/wiki/%D0%90%D0%BA%D1%81%D0%B0%D0%BD%D0%B0_%D0%A4%D1%91%D0%B4%D0%B0%D1%80%D0%B0%D1%9E%D0%BD%D0%B0_%D0%A2%D0%BA%D0%B0%D1%87%D1%83%D0%BA#/media/%D0%A4%D0%B0%D0%B9%D0%BB:%D0%A0%D1%8D%D1%81%D1%82%D0%B0%D1%80%D0%B0%D0%BD_%22%D0%96%D1%83%D1%80%D0%B0%D0%B2%D1%96%D0%BD%D0%BA%D0%B0%22.JPG (last accessed on 03.05.2022)
Fig. 3: https://be.wikipedia.org/wiki/%D0%91%D0%B5%D0%BB%D0%B0%D1%80%D1%83%D1%81%D0%BA%D1%96_%D0%B4%D0%B7%D1%8F%D1%80%D0%B6%D0%B0%D1%9E%D0%BD%D1%8B_%D1%8D%D0%BA%D0%B0%D0%BD%D0%B0%D0%BC%D1%96%D1%87%D0%BD%D1%8B_%D1%9E%D0%BD%D1%96%D0%B2%D0%B5%D1%80%D1%81%D1%96%D1%82%D1%8D%D1%82#/media/%D0%A4%D0%B0%D0%B9%D0%BB:%D0%91%D0%93%D0%AD%D0%A3.jpg (last accessed on 03.05.2022)
Fig. 4: https://be.wikipedia.org/wiki/%D0%91%D0%B5%D0%BB%D0%B0%D1%80%D1%83%D1%81%D0%BA%D1%96_%D0%B4%D0%B7%D1%8F%D1%80%D0%B6%D0%B0%D1%9E%D0%BD%D1%8B_%D0%B0%D0%BA%D0%B0%D0%B4%D1%8D%D0%BC%D1%96%D1%87%D0%BD%D1%8B_%D0%BC%D1%83%D0%B7%D1%8B%D1%87%D0%BD%D1%8B_%D1%82%D1%8D%D0%B0%D1%82%D1%80#/media/%D0%A4%D0%B0%D0%B9%D0%BB:Musical_theatre_in_Minsk.jpg (last accessed on 03.05.2022)
Fig. 5: https://yandex.com/maps/157/minsk/house/Zk4Ycg9lT0MEQFtpfXVwd3xhYw==/panorama/?ll=27.485663%2C53.916027&panorama%5Bdirection%5D=342.061346%2C-2.967254&panorama%5Bfull%5D=true&panorama%5Bpoint%5D=27.485917%2C53.915349&panorama%5Bspan%5D=123.510048%2C60.000000&tab=panorama&z=16 (last accessed on 03.05.2022)
Fig. 6: https://stroim-domik.ru/article/166-istoriya-arxitektury-istoriya-gorodov/osnovnye-magistrali-i-ploshhadi-goroda-minska (last accessed on 22.06.2022)
Fig. 7: https://stroim-domik.ru/article/166-istoriya-arxitektury-istoriya-gorodov/osnovnye-magistrali-i-ploshhadi-goroda-minska (last accessed on 22.06.2022)
We assume that all images used here are in public domain. If we mistakenly use an image under copyright then please contact us at info@womenbuildingsocialism.org or here.