Architect
Elina Amann and Alla Vronskaya, last edited on 04.06.2023
Name:
Henrieta Delavrancea(-Gibory)
Life Dates:
1897 – 1987
Country:
Employers:
Ministry of Healthcare Design Department, 1945-1964
Proiect Bucureşti, 1964-1983
Field of expertise:
Architectural design
Education:
Higher School of Architecture, Bucharest, 1927
Henrieta Delavrancea was born into an upper-class family in Bucharest in 1897. She received an excellent education and, through her father, Barbu Ștefănescu Delavrancea, who was a writer and politician, was able to meet many members of Romanian cultural and political elites, including the founding father of Romanian Institute of Architecture Ion Mincu. Alongside Marioara Ioanovici, she became one of the first women who were admitted to the Architecture Department of Bucharest School of Fine Arts in 1913. Her study, however, was interrupted by the First World War. In 1916, she volunteered to serve as a field nurse.
In 1918, she and her husband, engineer Emile Gibory, moved to Paris and then to Nehoiu, a small town in Romanian highlands, and finally to Penteleu in the south-east of Romania. Her first architectural projects date to this period, including the “German House” in Nehoiu that she designed for her family. In 1924, Delavrancea decided to resume her formal education in architecture, receiving her diploma from the Higher School of Architecture in Bucharest in 1927. In 1925, she designed her new home, a villa in Bucharest. Between then and the start of the Second World War, she designed villas, palaces, churches, and public spaces in Bucharest, including the Snagov Palace of Prince Nicholas in the lake-side suburb of the capital and the Capitol Theater. She also built the Bulgarian seaside resort Balchik, which at that time was under Romanian rule. These buildings merge modernist style with the local tradition of geometric white-washed architecture. In the 1930s, Delavrancea was also entrusted with the reconstruction of the palace complex of Queen Marie of Romania in Balchik (in particular, the Tea Pavilion), as with the design of the government and royal buildings in the city, including the City Hall and the Pavillion of the Border Guards.
During the 1930s, Delavrancea also began designing medical facilities, including the Fundeni Medical Institute, the Philanthropic Hospital, and the headquarters of the Institute of Hygiene and Public Health, all in Bucharest. She continued this activity in the aftermath of the Second World War, working as an architect for the Ministry of Healthcare between 1945 and 1964. Among her projects from the 1950s are Fundeni Hospital and the Institute of Oncology.
In 1964, Delavrancea moved to the Proiect Bucureşti institute, where she designed residential and public buildings and complexes for the city.
During the post-war and the Cold-War period, she was also actively engaged in historic preservation and preservation activism. At the time of her death in the age of 90, she was working on the project of the restoration of St.George church in Bucharest.
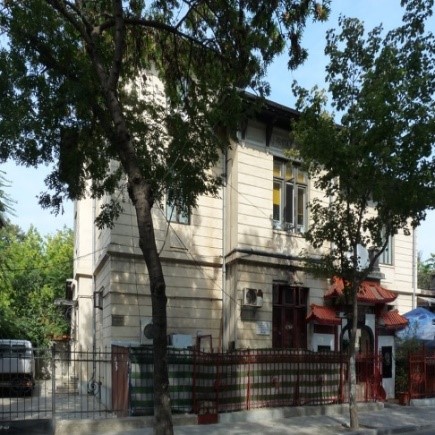
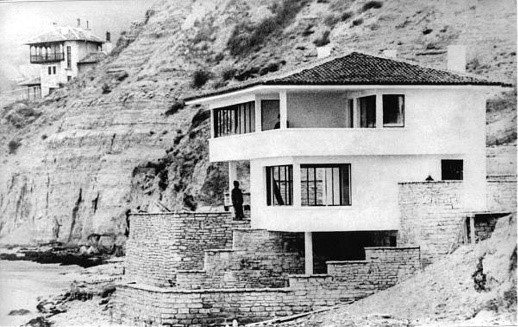
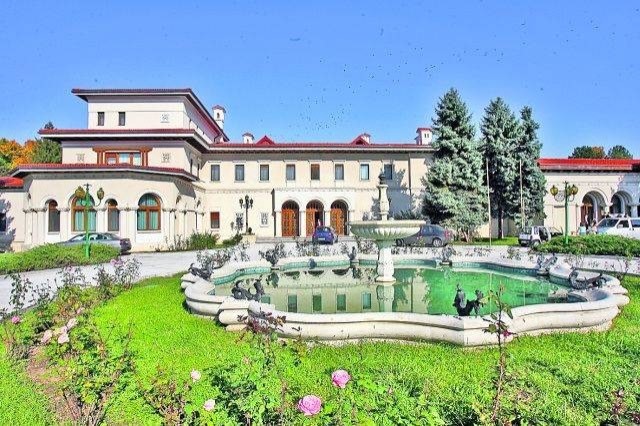
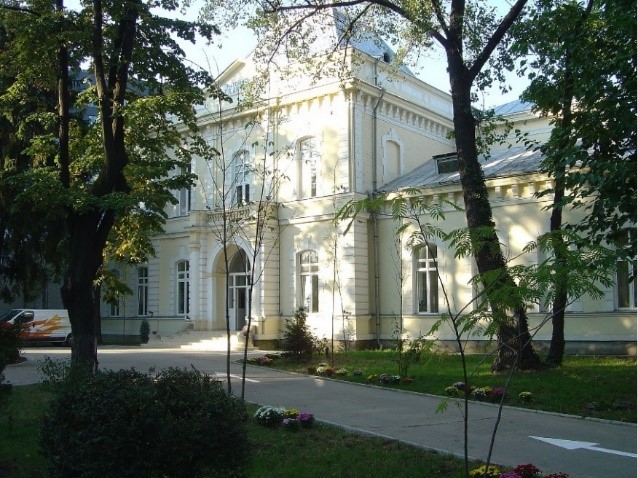
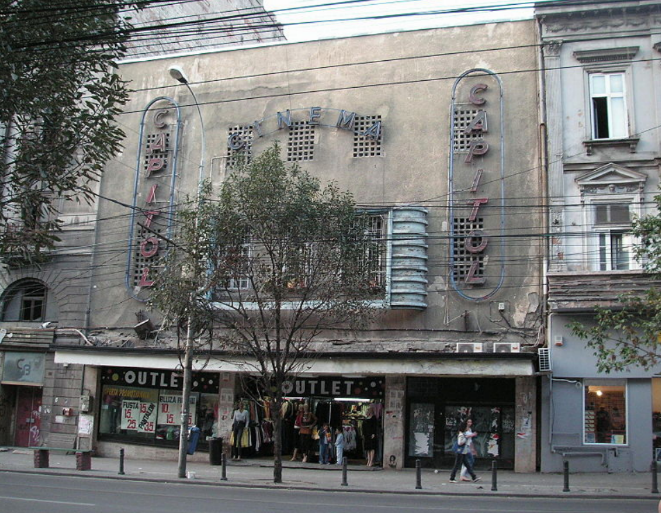
Marcu, George, ed., Enciclopedia personalităţilor feminine din România (Bucharest: Editura Meronia, 2012).
Lazăr, Mihaela and Marilena Negulescu, “Romanian Women Architects in Preserving Cultural Heritage” in Seražin, Helena, Emilia Garda, and Caterina Franchini, eds., Women’s Creativity since the Modern Movement (1918-2018): Toward a New Perception and Reception. Ljubljana: MoMoWo, 2018, 311-320.
https://www.igloo.ro/henrieta-delavrancea-gibory-ipostaze/
http://enciclopediaromaniei.ro/wiki/Henrieta_Delavrancea-Gibory
https://en.wikipedia.org/wiki/Henrieta_Delavrancea
https://arhivadearhitectura.blogspot.com/2022/03/henrieta-delavrancea-gibory.html (scanned archival documents of Henrieta Delavrancea)
Interview with Henrieta Delavrancea (video, in Romanian): https://www.youtube.com/watch?v=lKXMc-9Gv7A
Exhibition on Henrieta Delavrancea at the the National Art Museum of Romania: https://www.nineoclock.ro/2009/08/04/exhibition-8216henrieta-delavrancea-8211-gibory-architecture-1930-8211-19408217-at-mnar/
Main image: Image in public domain. Source: https://www.urbipedia.org/hoja/Henrieta_Delavrancea#/media/File:HenrietaDelavrancea.jpg (last accessed on 04.06.2023)
Fig. 1: Photograph by Andrei Stroe. Creative Commons license. Source: https://commons.wikimedia.org/wiki/Category:Henrieta_Delavrancea#/media/File:RO_B_Delavrancea_house.jpg (last accessed on 04.06.2023)
Fig. 2: Image in public domain. Source: https://www.urbipedia.org/hoja/Henrieta_Delavrancea#/media/File:Henrieta Delavrancea.Casa Gulhane.jpg (last accessed on 04.06.2023)
Fig. 3: Contemporary photograph by Lupul carpatin. Creative Commons license: https://commons.wikimedia.org/wiki/Category:Snagov_Palace#/media/File:Snagov-1927-1930_239.jpg (last accessed on 04.06.2023)
Fig. 4: Photograph by Radu Botezatu. Creative Commons license: https://commons.wikimedia.org/wiki/File:Spitalul_Filantropia_Bucuresti.jpg
(last accessed on 04.06.2023)
Fig. 5: Photograph by W waltersen. Creative Commons license. Source: https://de.m.wikipedia.org/wiki/Datei:Cinema_Bucharest.jpg (last accessed on 04.06.2023)
We assume that all images used here are in public domain. If we mistakenly use an image under copyright then please contact us at info@womenbuildingsocialism.org or here.