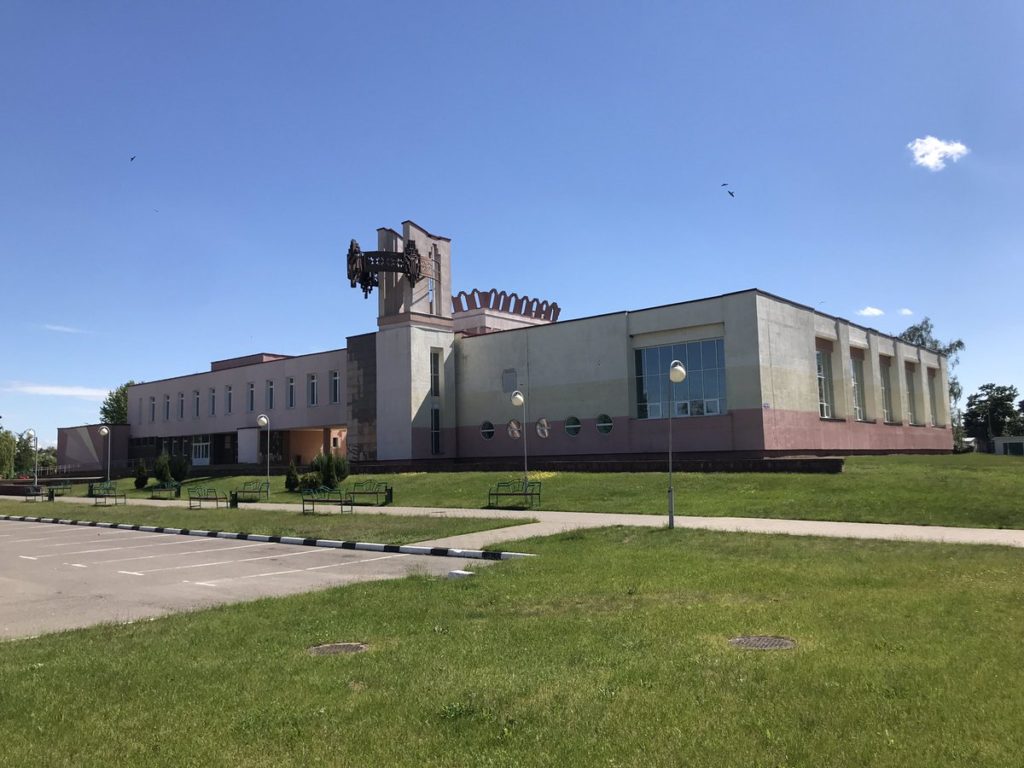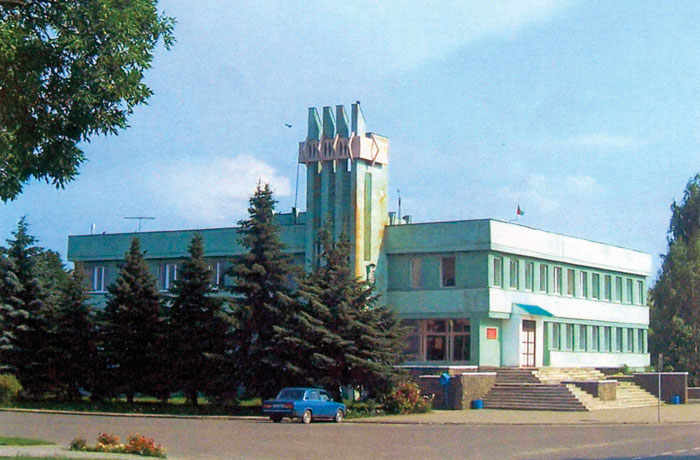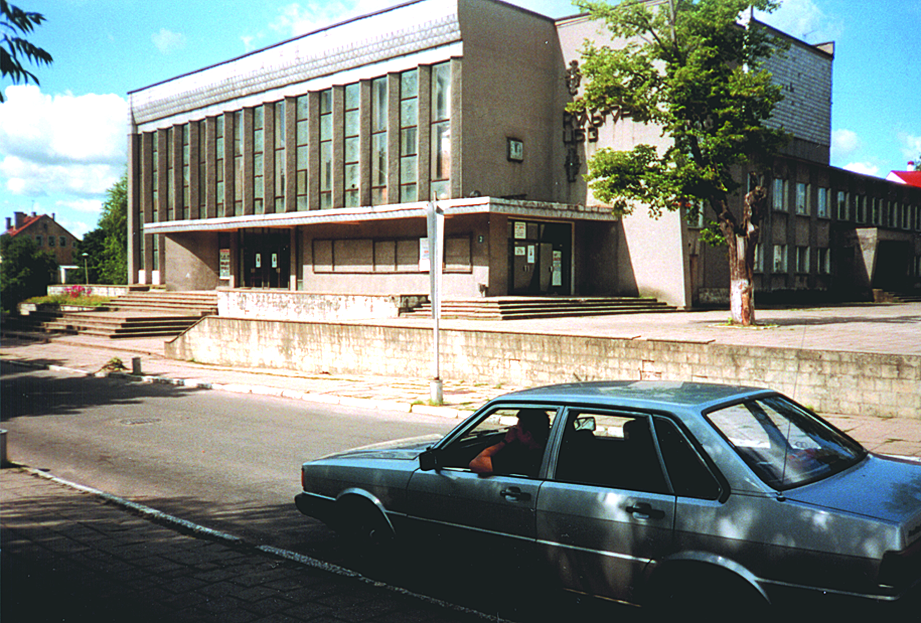Architect, urban planner
Alla Vronskaya, last edited on 28.05.2022
Name:
Nona Nyadzelka / Bel: Нона Міхайлаўна Нядзелька / Rus: Нонна Михайловна Неделько
Life Dates:
1937 – 2017
Country:
Employers:
Beldzipraselbud
Field of expertise:
Architectural design, urban planning, design for rural areas
Education:
Belarusian Polytechnic Institute (1960)
Awards:
Distinguished architect of Belarus, 1991
Born in 1937, Nyadzelka graduated from Belarusian Polytechnic Institute in Minsk with one of the first cohorts of its graduates in 1960. Upon graduation, she proceeded to work at Beldzipraselbud, where she remained throughout the course of her career, rising to projects head. She became a distinguished architect of Belarus in 1991.
Nyadzelka’s work at the institute focused on residential and public buildings for rural areas, particularly “agrotowns,” a hybrid model of settlement developed for rural areas in the south-west of the Soviet Union (Belarus and Ukraine), which included single-family or lowrise housing, centralized community and shopping centers, and public amenities network.
Nyadzelka was the author of award-winning masterplan for agrotown Malech, Brest region, Belarus, and multiple buildings in the settlement, including the House of Culture with administrative spaces (1971), a group of 16-apartment residential buildings with commercial spaces (1975-1976), central square with small architectural structures (1976-1978), single-family typified residential houses (1982), the building of the administration of the agro-town (1981-1982), and combined school and daycare center.
For agro-town Abukhava (Grodna region), Nyadzelko designed administrative building (1982-1987), bath and laundry facility (1986), the House of Culture with a swimming pool (1982-1987), one-, four-, and eight-family houses (1991-1997), and administrative center (1993).
Among Nyadzelka’s other projects include the House of Culture in Neman, Kaliningrad region, Russia (1969), administrative building, the House of Culture, and boulevard in agro-town Asnezhtsy (1983-1992), the design for the central square and the reconstruction of residential buildings in agrotown Zhamchuzhny (1984-1989), shopping centers in agro-town Kazlovichy (1984-1989) and in agro-town Morach (1986-1990). For agrotown Ausyanka (Mahileu region), Nyadzelka designed a administrative center, the House of Culture (1985-1989, with V. Harunovich), and residential buildings. For Narach, she designed several residential and public buildings, including the school (1987, with G. Shteyman).
Between 1987 and 1999, she also worked on the building of the recreation center of the USSR State Bank (today the training center of the National Bank of the Republic of Belarus) in Raubichi, Minsk region. In her later years, Nyadzelka designed typified projects of residential and public buildings, including 60-apartment buildings for Smalyavichy village and 80-apartment building for Khatsezhyna village, both in Minsk region, designed after 2005.










Nonna Nedelko [Nona Nyadelka], “Malech–obraz obnovlennogo Polesya” [“Malech–the Image of a Renewed Polesye”] Arkhitketura i stroitelstvo, 2004, No. 5: 16-18. Available online: https://ais.by/story/311
Nonna Nedelko [Nona Nyadelka], Leonid Dotsenko, Sergey Sergachev, “Zhiznennost’ traditsyi v sel’skoy arkhtekture” [“The Resilence of Tradition in Rurual Architecture”], Arkhitketura i stroitelstvo, 2004, No. 5: 12-13.
Main image: https://ais.by/users/nedelko (last accessed on 23.06.2022)
Fig. 1: https://mapio.net/pic/p-106506860/ (last accessed on 22.06.2022)
Fig. 2: https://photobuildings.com/photo/88401/ (last accessed on 22.06.2022)
Fig. 3: https://i.ytimg.com/vi/We7ejLsIg5w/maxresdefault.jpg ; https://www.youtube.com/watch?app=desktop&v=We7ejLsIg5w (last accessed on 22.06.2022)
Fig. 4: https://pbs.twimg.com/media/EZ1D4s3XgAAgxPq.jpg ; https://yandex.ru/images/search?from=tabbar&text=%D0%BC%D0%B0%D0%BB%D0%B5%D1%87&p=1&pos=38&rpt=simage&img_url=https%3A%2F%2Fpbs.twimg.com%2Fmedia%2FEZ1D4s3XgAAgxPq.jpg&rlt_url=https%3A%2F%2Fwww.sb.by%2Fupload%2Fiblock%2Fc5e%2Fc5e987b3ef4aa6fff397ea263c62fed5.jpeg&ogl_url=https%3A%2F%2Fpbs.twimg.com%2Fmedia%2FEZ1D4s3XgAAgxPq.jpg (last accessed on 22.06.2022)
Fig. 5: Image in public domain. Image source: https://ais.by/sites/ais.by/files/2010/201007/k_nedelko_opt.jpg (last accessed on 22.06.2022)
Fig. 6: https://avatars.mds.yandex.net/i?id=ffb048a69500853b9341e674dfed3937-5143110-images-thumbs&n=13 (last accessed on 22.06.2022)
Fig. 7: https://ru.wikipedia.org/wiki/%D0%9D%D0%B5%D0%BC%D0%B0%D0%BD_(%D0%B3%D0%BE%D1%80%D0%BE%D0%B4)#/media/%D0%A4%D0%B0%D0%B9%D0%BB:Neman._Palace_of_Culture_of_Pulp_and_Paper_Mill_(WR).tif (last accessed on 22.06.2022)
Fig. 9: https://avatars.mds.yandex.net/get-zen_doc/1653873/pub_5f834e2342a69673f7cddc7c_5f83572642a69673f7dea7ce/scale_1200 ; https://zen.yandex.ru/media/id/5e81c3d180638b5760d46f2c/kak-vygliadit-tipichnyi-belorusskii-agrogorodok-5f834e2342a69673f7cddc7c (last accessed on 22.06.2022)
Fig. 10: https://avatars.mds.yandex.net/get-zen_doc/3957194/pub_5f834e2342a69673f7cddc7c_5f8358cc5c2b3403ce7df6b5/scale_1200 ; https://zen.yandex.ru/media/id/5e81c3d180638b5760d46f2c/kak-vygliadit-tipichnyi-belorusskii-agrogorodok-5f834e2342a69673f7cddc7c (last accessed on 23.06.2022)
We assume that all images used here are in public domain. If we mistakenly use an image under copyright then please contact us at info@womenbuildingsocialism.org or here.